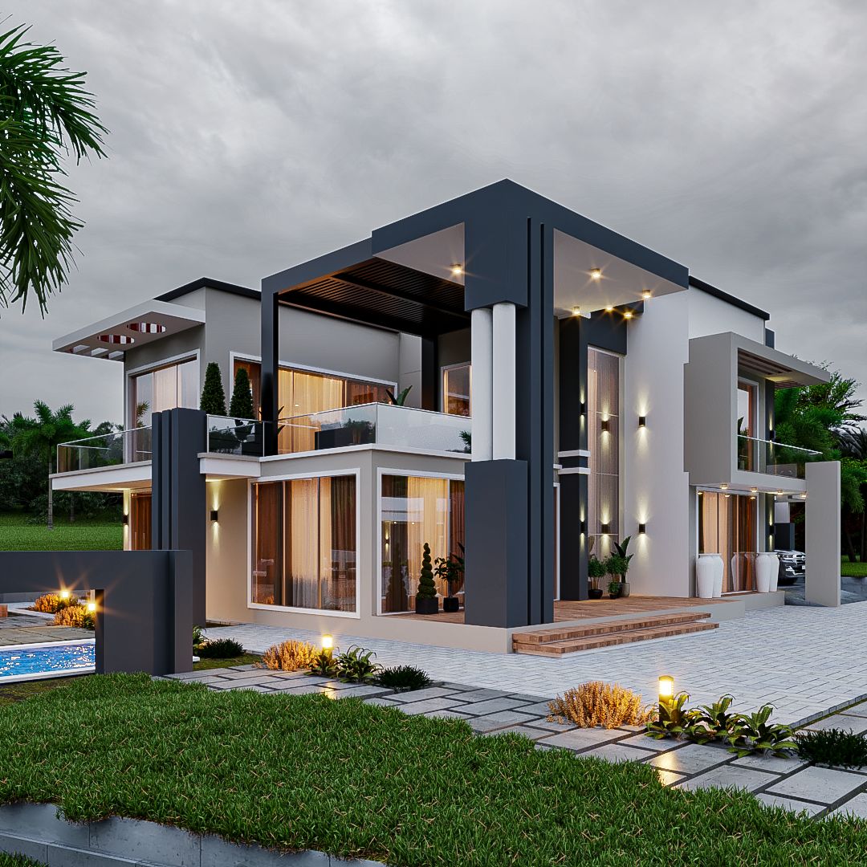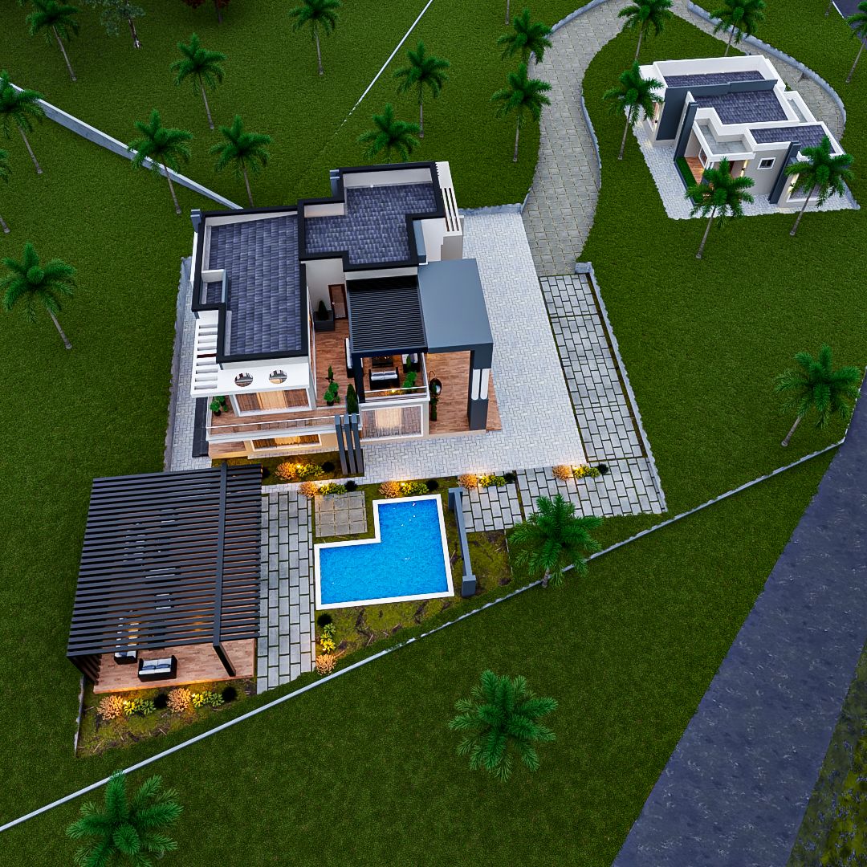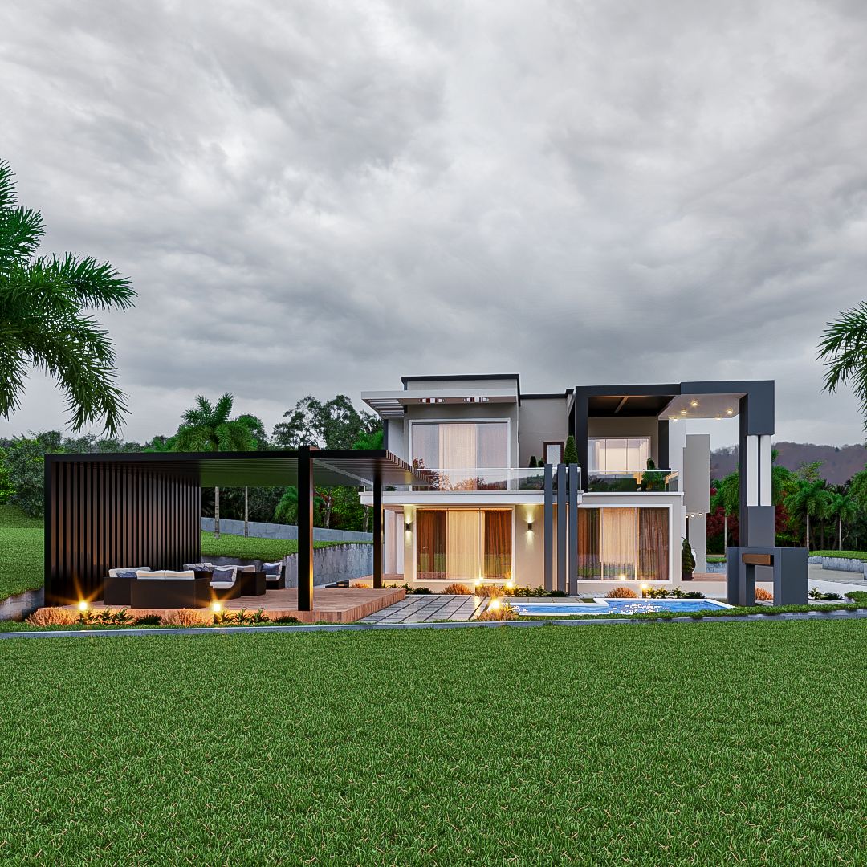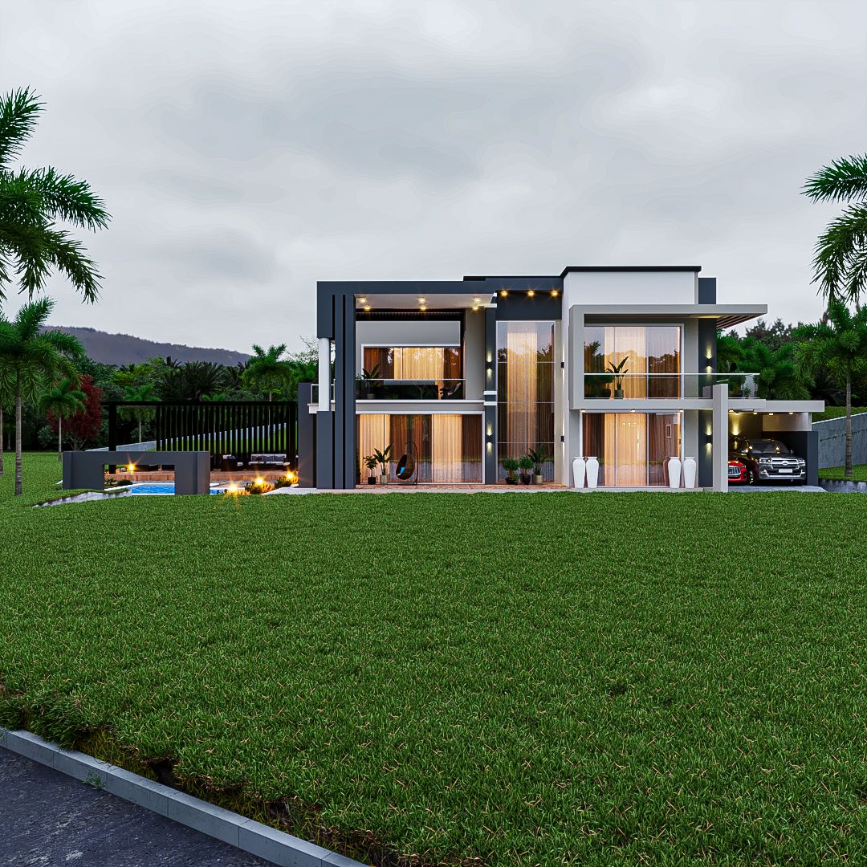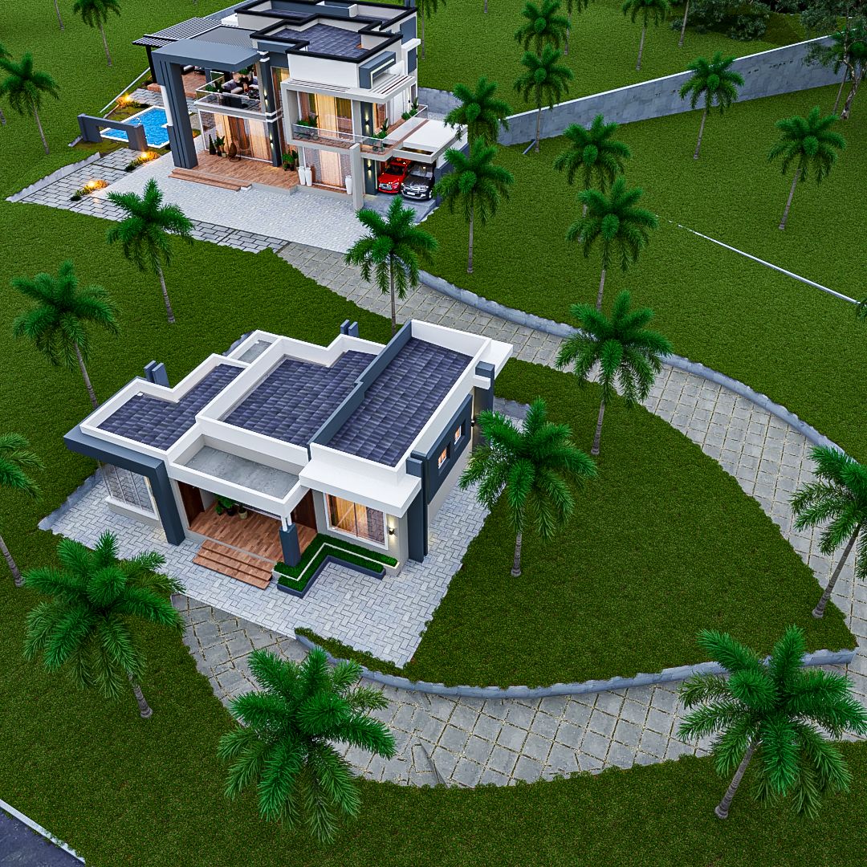Description
Ground floor plan •Living room •Dinning room •Open kitchen •two bedrooms all self contained •Library/study room •Public bath/toilet •Open Garage or parking First Floor plan •Master bedroom with walking closet and big small lounge na Strong room (safe room) Masterbedroom pia ipo connected na pergola ya juu au mini bar •One bedroom self contained with balcony •laundry •Open bar with pergola view to the front
Create Account or Login to buy this house.
Full set drawings
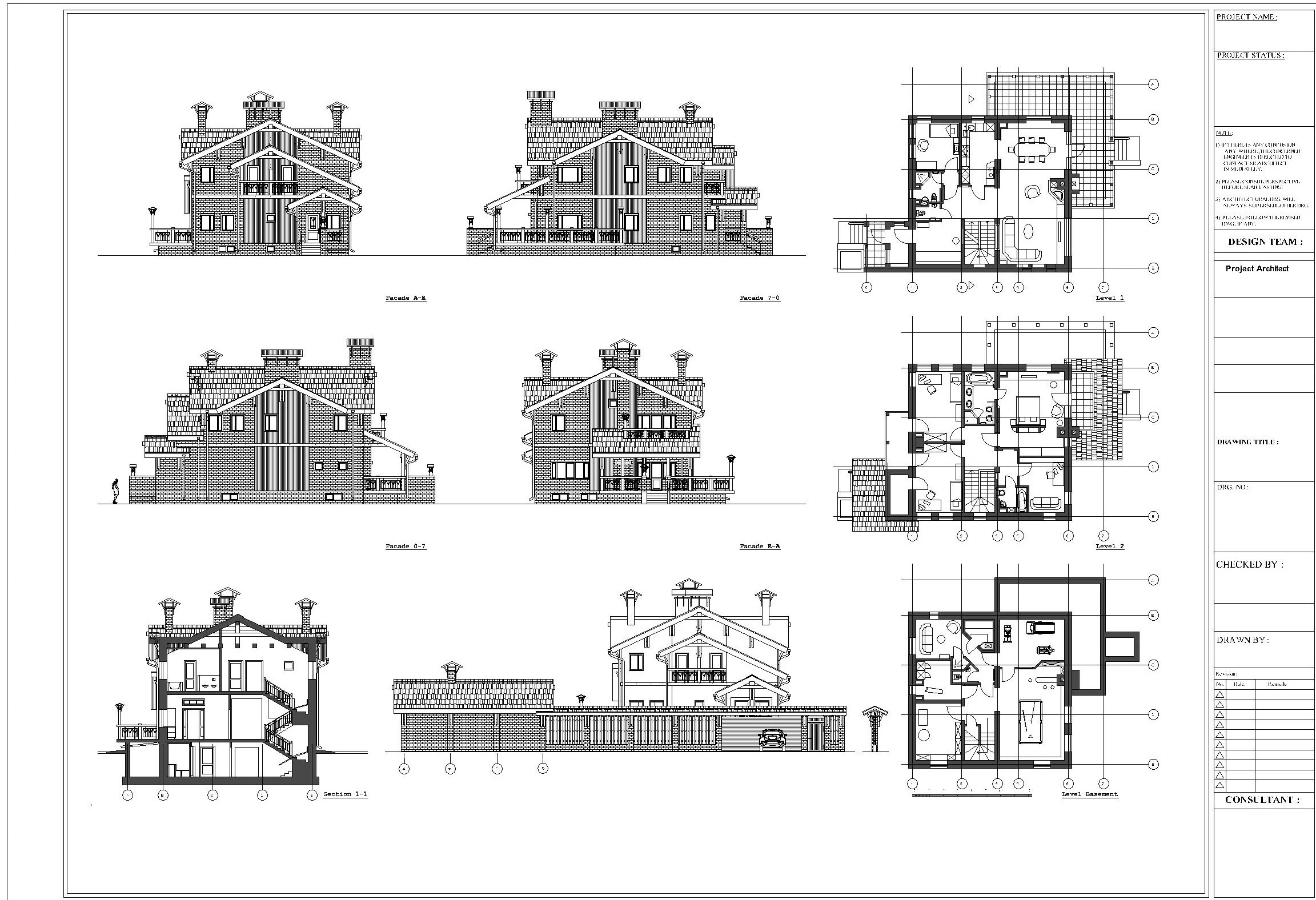
Full set drawings

Full set drawings

Full set drawings

Full set drawings

Full set drawings
Available Features
M Bedroom
Living Room
Kitchen
S Bedroom
Dining Room

